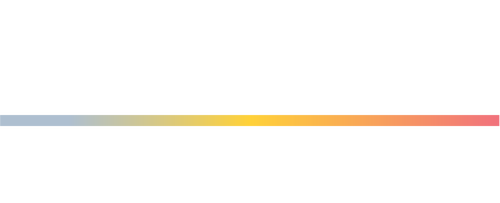


6 W Glebe Road Alexandria, VA 22305
-
OPENSat, Apr 262:00 pm - 4:00 pm
-
OPENSun, Apr 271:00 pm - 3:00 pm
Description
VAAX2043462
$8,406(2024)
2,185 SQFT
Townhouse
1999
Colonial
Alexandria City Public Schools
Listed By
BRIGHT IDX
Last checked Apr 26 2025 at 2:08 PM GMT+0000
- Full Bathrooms: 2
- Half Bathroom: 1
- Breakfast Area
- Built-Ins
- Ceiling Fan(s)
- Combination Dining/Living
- Floor Plan - Traditional
- Kitchen - Eat-In
- Kitchen - Gourmet
- Kitchen - Table Space
- Bathroom - Soaking Tub
- Window Treatments
- Wood Floors
- Bar
- Dishwasher
- Disposal
- Dryer - Electric
- Exhaust Fan
- Icemaker
- Oven/Range - Gas
- Range Hood
- Refrigerator
- Washer
- Del Ray
- Above Grade
- Below Grade
- Fireplace: Corner
- Fireplace: Fireplace - Glass Doors
- Fireplace: Gas/Propane
- Fireplace: Mantel(s)
- Foundation: Slab
- Forced Air
- Central A/C
- Dues: $450
- Ceramic Tile
- Hardwood
- Brick
- Roof: Asphalt
- Sewer: Public Sewer
- Fuel: Natural Gas
- Elementary School: Cora Kelly Magnet
- Middle School: George Washington
- High School: T.c. Williams
- Asphalt Driveway
- 3
- 1,636 sqft







