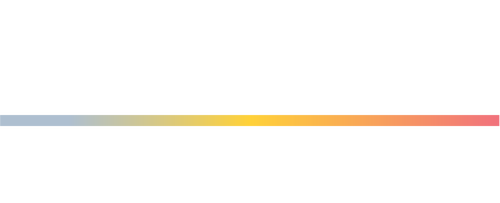


506 E Windsor Avenue Alexandria, VA 22301
VAAX2043970
5,750 SQFT
Rental
1933
Cape Cod
Alexandria City Public Schools
Listed By
Jen Walker, Corcoran McEnearney
BRIGHT IDX
Last checked Apr 12 2025 at 6:56 PM GMT+0000
- Full Bathrooms: 3
- Built-Ins
- Floor Plan - Traditional
- Formal/Separate Dining Room
- Kitchen - Galley
- Primary Bath(s)
- Walk-In Closet(s)
- Wood Floors
- Dishwasher
- Disposal
- Dryer
- Del Ray
- Above Grade
- Below Grade
- Foundation: Slab
- Radiant
- Central A/C
- Fully Finished
- Hardwood
- Masonry
- Brick
- Roof: Asphalt
- Roof: Shingle
- Sewer: Public Sewer
- Fuel: Natural Gas
- Elementary School: Mount Vernon
- Middle School: George Washington
- High School: Alexandria City
- 3
- 1,836 sqft








Description