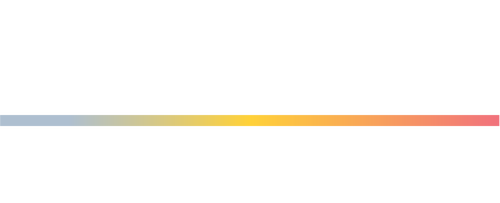


420 Cook Street Alexandria, VA 22314
VAAX2043878
$13,624(2024)
969 SQFT
Townhouse
2005
Federal
Alexandria City Public Schools
Listed By
BRIGHT IDX
Last checked Apr 18 2025 at 10:47 PM GMT+0000
- Full Bathrooms: 3
- Half Bathroom: 1
- Built-In Microwave
- Cooktop
- Dishwasher
- Disposal
- Dryer - Front Loading
- Oven - Wall
- Refrigerator
- Stainless Steel Appliances
- Washer - Front Loading
- Water Heater
- Chatham Square
- Above Grade
- Below Grade
- Fireplace: Mantel(s)
- Fireplace: Screen
- Fireplace: Gas/Propane
- Foundation: Slab
- Forced Air
- Heat Pump(s)
- Central A/C
- English
- Fully Finished
- Garage Access
- Interior Access
- Dues: $214
- Brick
- Roof: Architectural Shingle
- Sewer: Public Sewer
- Fuel: Electric
- Elementary School: Jefferson-Houston
- Middle School: George Washington
- High School: T.c. Williams
- 4
- 2,373 sqft








Description