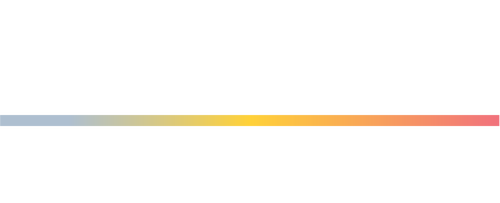


3824 Elbert Avenue A Alexandria, VA 22305
VAAX2043976
2,200 SQFT
Rental
2002
Colonial
Alexandria City Public Schools
Listed By
BRIGHT IDX
Last checked Apr 12 2025 at 6:56 PM GMT+0000
- Full Bathrooms: 3
- Half Bathroom: 1
- Family Room Off Kitchen
- Kitchen - Country
- Kitchen - Island
- Combination Dining/Living
- Primary Bath(s)
- Entry Level Bedroom
- Window Treatments
- Upgraded Countertops
- Wood Floors
- Built-Ins
- Recessed Lighting
- Floor Plan - Open
- Dishwasher
- Disposal
- Exhaust Fan
- Microwave
- Oven - Self Cleaning
- Oven/Range - Gas
- Refrigerator
- Washer
- Dryer
- Walls/Ceilings: 9'+ Ceilings
- Walls/Ceilings: Cathedral Ceilings
- None Available
- Above Grade
- Below Grade
- Foundation: Slab
- Forced Air
- Central A/C
- Ceramic Tile
- Hardwood
- Vinyl Siding
- Utilities: Cable Tv Available, Electric Available, Natural Gas Available, Sewer Available, Water Available
- Sewer: Public Sewer
- Fuel: Natural Gas
- Elementary School: Mount Vernon
- Middle School: George Washington
- High School: Alexandria City
- Concrete Driveway
- 3
- 1,896 sqft








Description