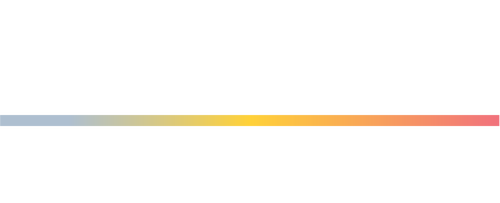


2320 Wisconsin Avenue NW 115 Washington, DC 20007
DCDC2168262
$2,373(2024)
Condo
The Sheffiled
1984
Contemporary
District of Columbia Public Schools
Listed By
BRIGHT IDX
Last checked Apr 13 2025 at 4:12 AM GMT+0000
- Full Bathroom: 1
- Breakfast Area
- Combination Kitchen/Living
- Upgraded Countertops
- Elevator
- Primary Bath(s)
- Floor Plan - Open
- Dishwasher
- Disposal
- Dryer - Front Loading
- Microwave
- Oven/Range - Electric
- Washer - Front Loading
- Water Heater
- Washer/Dryer Stacked
- Walls/Ceilings: Dry Wall
- Glover Park
- Above Grade
- Below Grade
- Forced Air
- Programmable Thermostat
- Central A/C
- Carpet
- Laminated
- Wood
- Brick
- Sewer: Public Sewer
- Fuel: Electric
- Elementary School: Stoddert
- Middle School: Hardy
- High School: Macarthur
- 1
- 676 sqft








Description